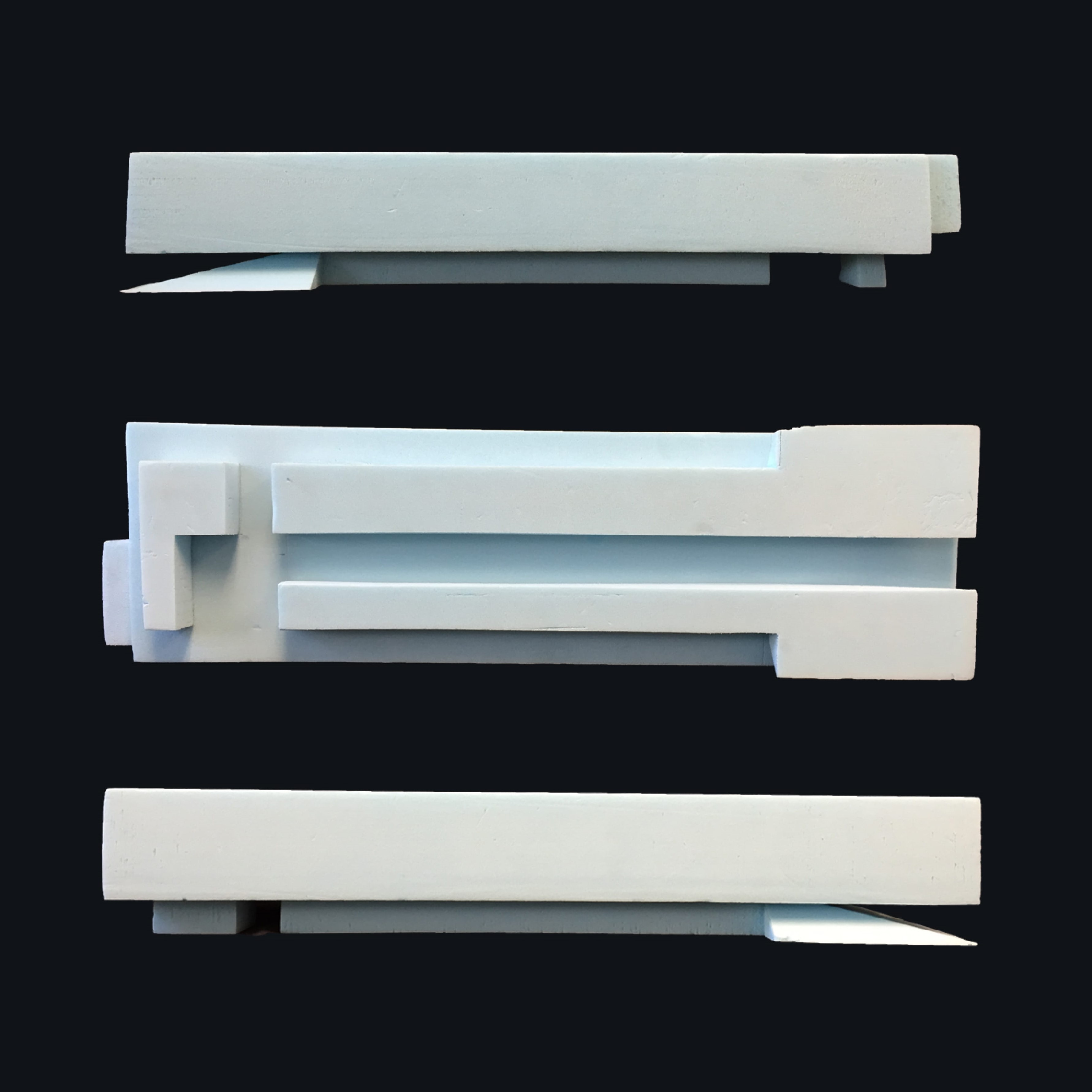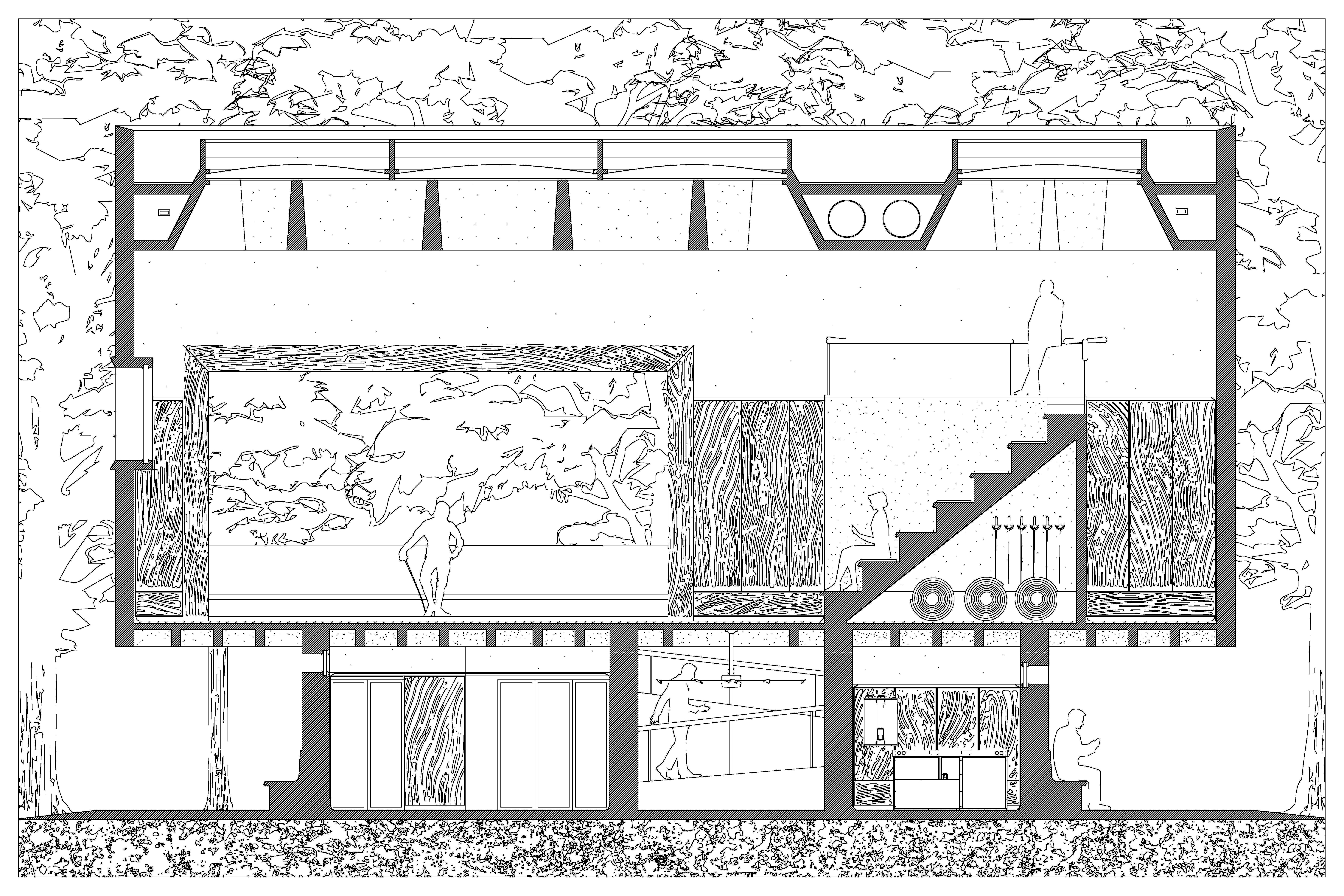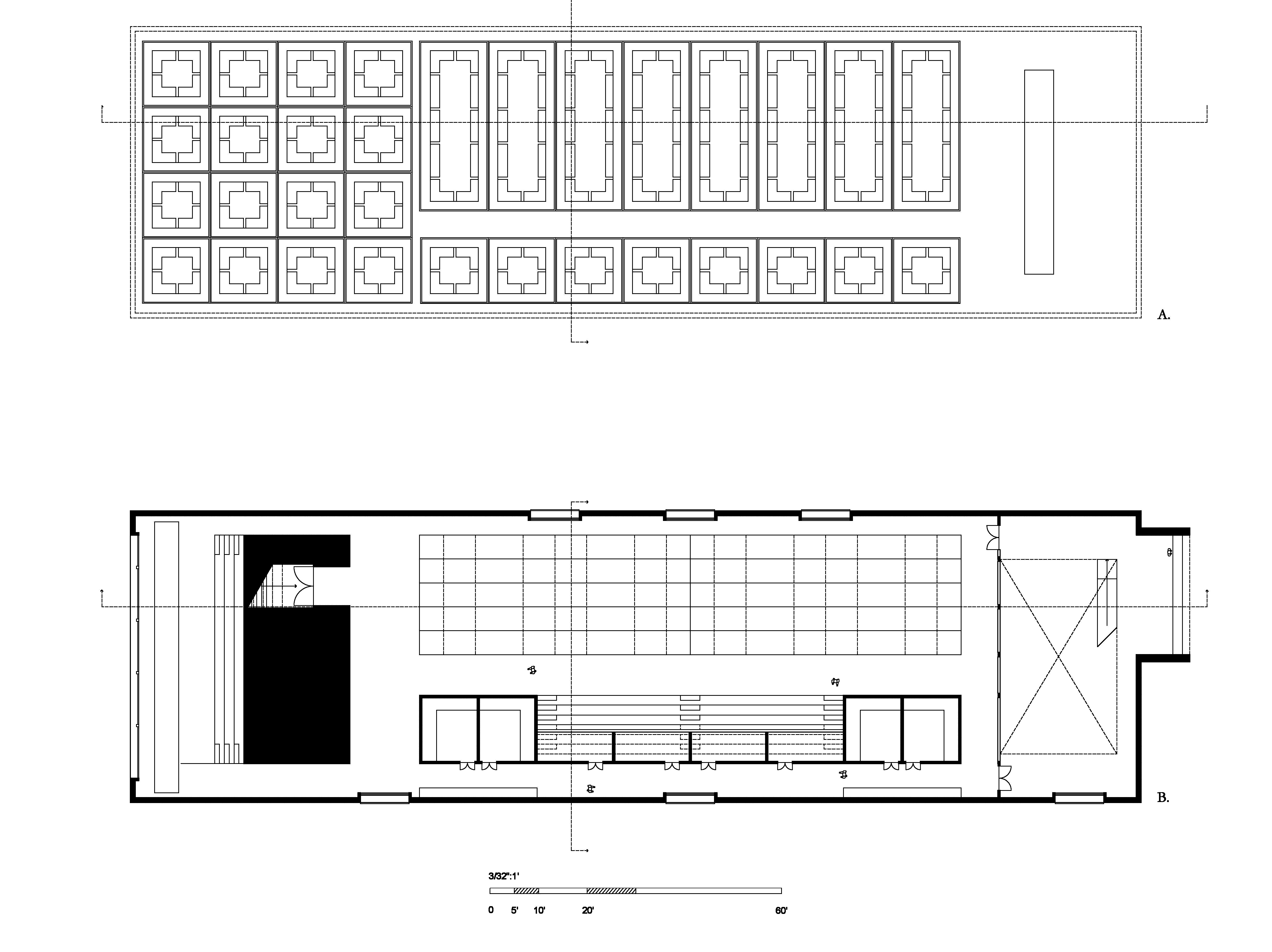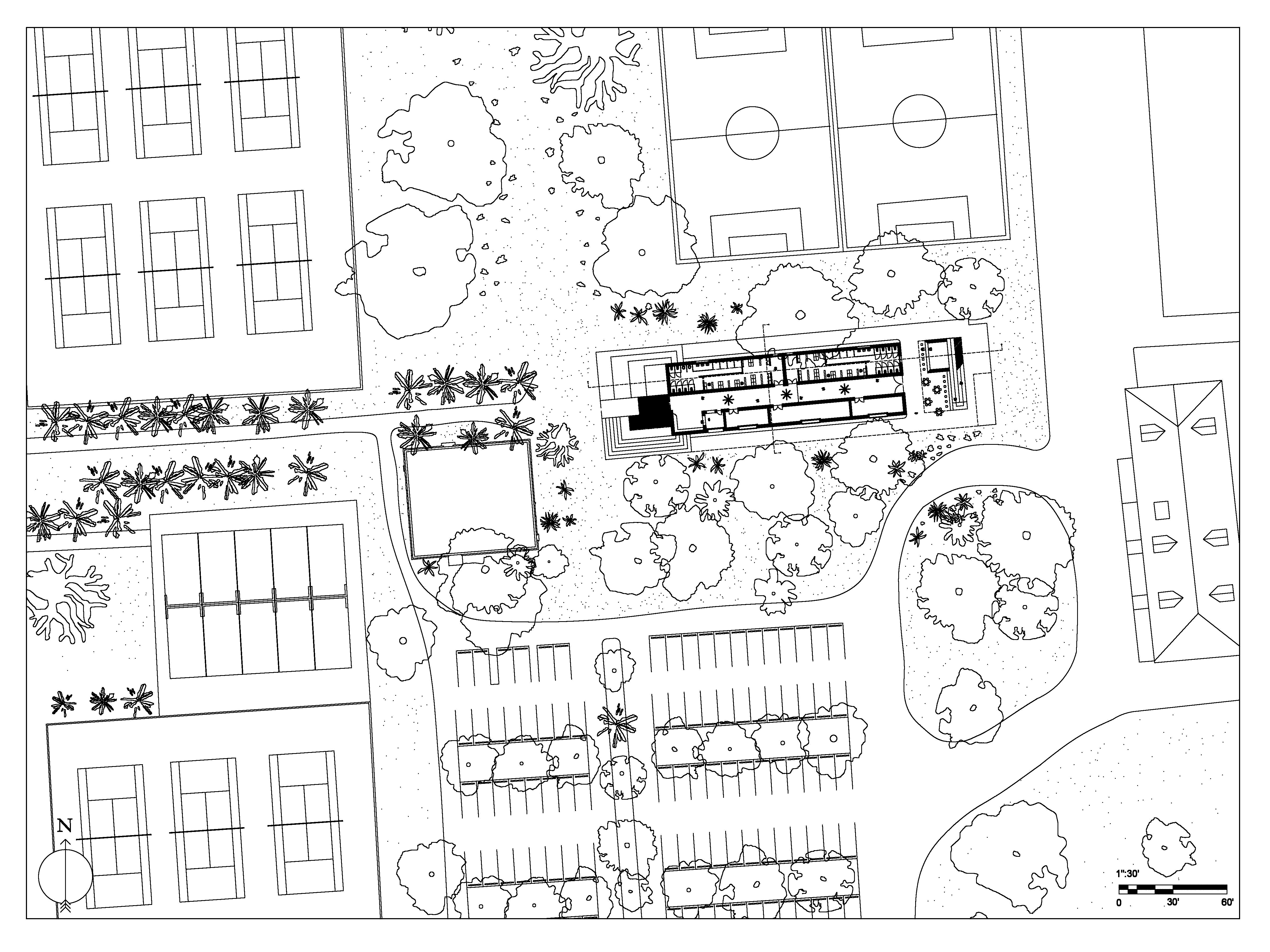Fencing Academy
Olympia Heights, Florida, USA
A monolithic concrete training facility for fencing located within a park.


Wide open-air hallways allow visitors to traverse through the building freely, in this way connecting the ground floor to the park.
An oversized staircase announces the entrance at the head of the building and a balcony marks the tail.
The massing of the building is organized in such a way that the service spaces (locker rooms, bathrooms and mechanical rooms) are located on the ground floor. Conversely, served spaces (training and competition areas) take place on the larger volume above.


The length of the building responds to the characteristic longitudinal directionality of fencing. Ample floor area gives room for flexibilty in the arrangement of the fencing mats. The primary source of light comes from the skylights that populate the roof. The depth of these openings ensures that the building recieves inderect light in order to create an even yet generous lighting condition for the fencers.


